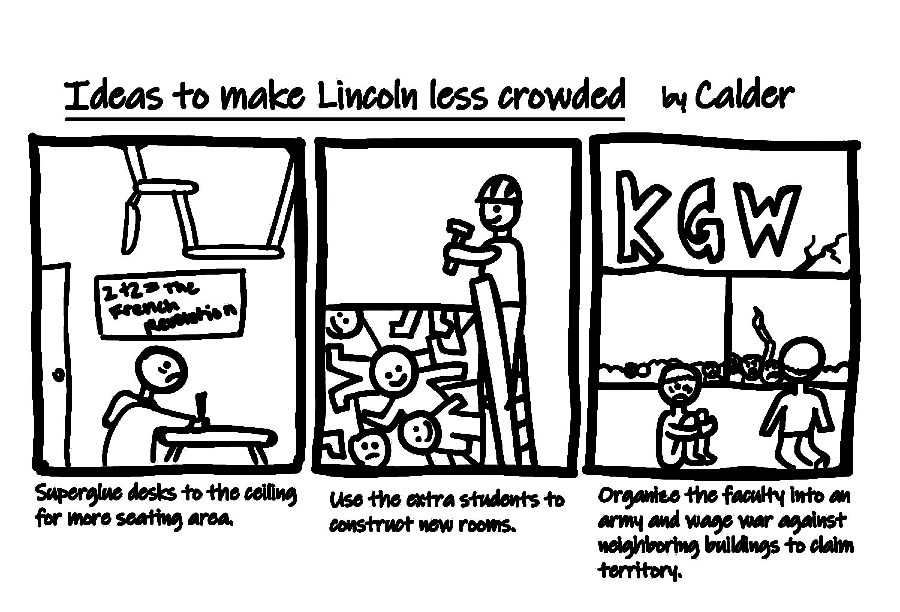Lincoln rebuild takes its next step
An editorial cartoon
The PPS Board of Education unanimously approved the new Lincoln building on Aug. 28, setting the stage for a complex, multifaceted construction process.
“This really is our first step into a larger world,” said Jason Trombley, chair of Lincoln’s Design Advisory Committee. “Because of what the community’s been able to do, and what the board’s been able to do, we’re now able to hire construction firms, engage with the city on permits and move forward at a faster pace.”
The board’s unanimous approval of the Lincoln and Madison plans comes despite increased public scrutiny over PPS’ handling of the 2017 bond funds. According to PPS’ Department of School Modernization, Lincoln’s new building alone is estimated to cost $242 million – $57 million more than taxpayers were told – making the board’s actions appear to some like a leap of faith.
“How much of [the larger cost] is directly attributable … to the cost climate?” asked Lincoln board representative Amy Kohnstamm in a board meeting on August 14th. “For me, that’s the information I need to know– whether this is just what it costs to build schools in this town or whether there’s more work to do.”
In order to keep the budgets down, the Board’s preferred proposal (not yet approved) would split up funds for Benson’s future renovation. Roughly half would come from the already-passed 2017 bond, and the other half would come from a hypothetical bond to be passed in 2020. Voters, who last rejected a PPS bond worth $540 million in 2011, will have to decide whether or not they trust the district to keep the budget under control.
In order to keep Lincoln’s budget from increasing any further, designers had to make some concessions. The official breakdown of the Lincoln Master Plan details how the wrestling and yoga rooms, previously separate spaces, will now be merged; a space for construction CTE (Career & Technical Education) has been removed entirely; and the indoor running track and theater fly tower, previously included in the plan, have now become “optional design features” should the building end up under budget.
The fly tower’s removal, in particular, has been controversial. Board member Paul Anthony spoke out in the meeting on the 28th against its removal, stating that “it’s not just about musical theater … there’s a lot of technical aspects to operating that scenery that equip students to go out and find good jobs.”
Nonetheless, the Board’s approval of Lincoln sets up a complicated road toward modernization. The Lincoln campus is the only PPS structure currently residing in Portland’s Central City 2035 plan district, adding on a whole new list of design regulations that conflict with existing PPS protocol.
“We don’t just have to meet PPS’ requirements, which — newsflash — we’re not right now,” said Trombley, “but also the requirements of Portland’s Design Review Commission, with anything from an ‘active space’ on the first floor to eco-friendly roofs. There’s a lot to consider.”
Should Portland city regulations interfere with PPS policy, the board must sign off on any changes to the design plan, increasing the risk that the new building won’t make its projected date of completion.
Board members remain optimistic, however. In a statement provided to the Cardinal Times, Kohnstamm acknowledged Lincoln’s more “stringent design requirements,” but expressed confidence in “[the Lincoln] project team’s good partnership with the City” and asserted that “PPS is working closely with the City to make sure permitting is timely and that we will be able to conduct construction with the least possible disruption to the students onsite.”
Should her words hold true, five years from now Lincoln may be looking at a brand new campus.


Cole Pressler • Sep 20, 2018 at 10:13 pm
Great article Evan! Very well-written and informed. I love the graphic too; it made me laugh